BASIC POINTS IN CIVIL ENGINEERING
BASIC POINTS IN CIVIL ENGINEERING You Should Know,
| Height of Residential Building | 3.1 m |
| Height of Window | 1.5 m |
| Height of Door | 2.1 m |
| Minimum diameter of bars used in the column | 1 m |
| Minimum height of Wall Construction in 1 day | 1.5 m |
| Density of Cement | 1440 kg/m³ |
| Minimum Thickness of Slab | 125 mm (or) 5” Slab |
| Volume of Cement Bag | 1.25 CFT (or) 0.0347 m³ |
| Number of Cement Bags in 1 m³ | 28.8 bags |
| Lintel Thickness = | 150 mm |
| Lintel is Provided at | 2.1 m in case of a brick wall |
| DPC Thickness | 25 mm |
| Slope of Stairs | 25° – 40° |
| Min Rise | 150 mm |
| Min Tread | 230 mm |
| No. of Bricks in 1 m³ | 550 Nos |
| Grade of Concrete for RCC Slabs | M20 |
| Free Fall of Concrete | 1.5 m |
| Compressive Strength of Brick is | 7.5 N/mm² |
| Standard Size of Brick | 19×9×9 (cm³) |
| Standard Size of Brick with Mortar | 20×10×10 (cm³) |
| No. of Bricks in 1 m³ | Minimum diameter of bars used in the column |
| Dimensional tolerance of a cube | 12 mm |
| Lapping should not be provided for | 36 mm diameter bars |
| Minimum diameter of bars used in the column | 36 mm dia bars |
| Max dia bars used in the slab | 12 mm |
| Lapping should not be provided for = 36 mm diameter bars | 1/8 × thickness of slab |
| Minimum diameter of bars used in the slab | 8 mm |
| Max dia bars in dowel bars | 12 mm |
| Max water absorption of first-class bricks | Max water absorption of first-class bricks = 15% (dry weight) |
| Dimensional tolerance of cube | ± 2 mm |
| Initial setting time of cement | 30 mins |
| Final setting time of cement | 600 mins (10 hrs) |
| DPR | Detailed Project Report |
| Unit weight of RCC | = 25 kN/m³ (25000 N/m³) |
| Unit weight of PCC | 24 kN/m³ (24000 N/m³) |
| Steel unit weight | 7850 kg/m³ |
| Weight of brick | 3.85 kg |
| Unit weight of sand (fine aggregate) | → 1600 (dry) kg/m³ → 1840 (river) kg/m³ |
| Unit weight of coarse aggregate (stone) | 3 feet (This seems to be a unit error; likely meant to be in kg/m³ or similar) |
| Mix Grades | M5 = 1:5:10 M7.5 = 1:4:8 M10 = 1:3:6 M15 = 1:2:4 M20 = 1:1.5:3 M25 = 1:1:2 |
| Cement strength checking at | 7 days, 14 days, 28 days |
| Cement Mortar Mixes | 2.1 m in the case of a brick wall |
| Interior plastering mix | Ordinary masonry work = 1:3 to 1:6 Load bearing structure = 1:3 to 1:4 Reinforced brick work = 1:2 to 1:3 Moist situations = 1:3 (Cement: Sand) |
| Exterior plastering mix | 1:3 |
| Flight Height | 1.5 m (or) the height of existing floor |
| Compressive strength is obtained at | 28 days |
Also Read- How to Calculate Prestress Losses and Jacking Force in a Post-Tensioned Beam– https://engineerlatest.com/how-to-calculate-prestress-losses-and-jacking-force-in-a-post-tensioned-beam/

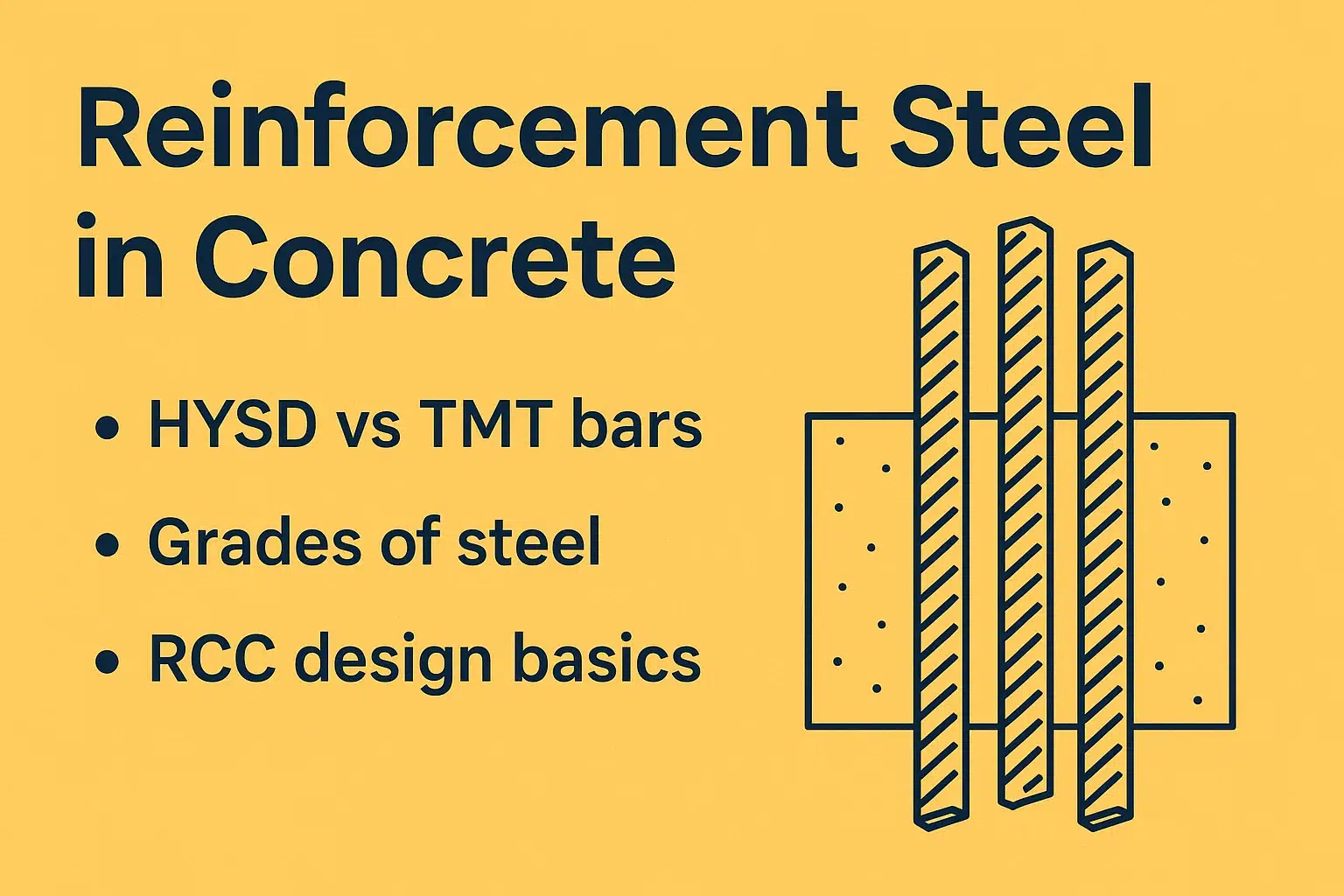

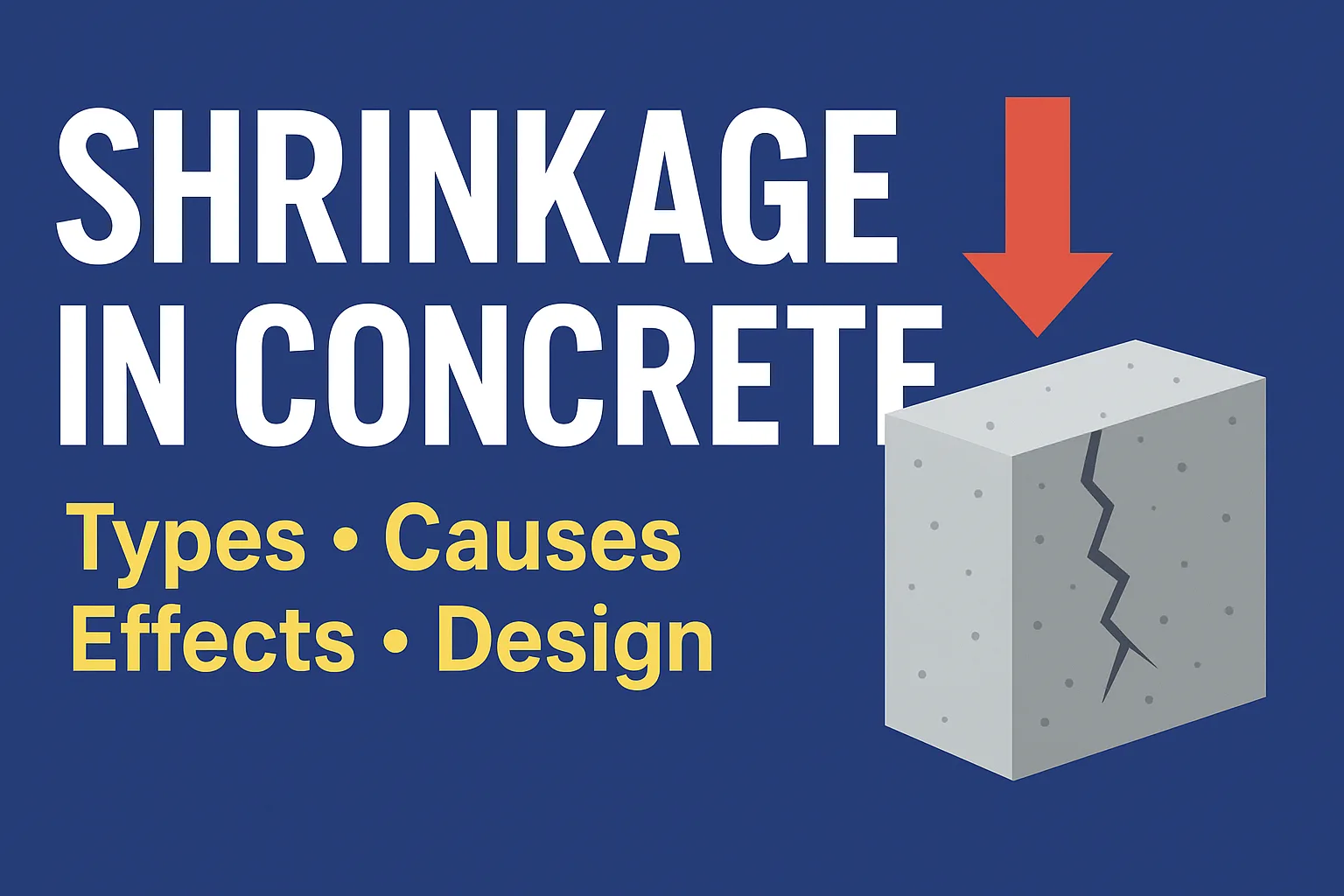
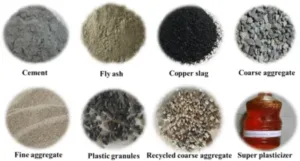
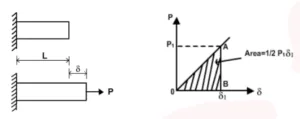
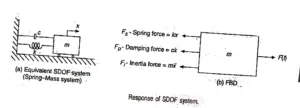
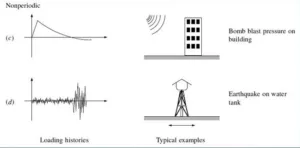

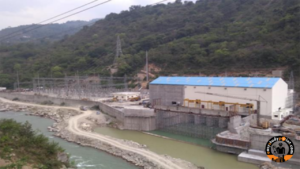
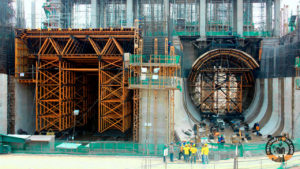

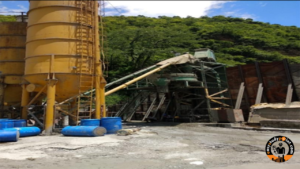
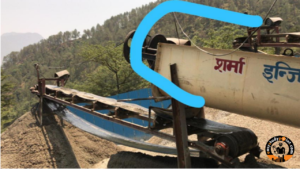
1 comment