Step-by-Step Guide to Structural Analysis and Design in ETABS
Table of Contents
Step-by-Step Guide to Structural Analysis and Design in ETABS
- Set Design Coad
- Define Grid And story data
- Define material Properties
- Grade of Concrete
- grade of Steel Rebar
- Define Gridewise properties for,
- Columns
- Shear walls
- Beam
- Column
- Define Diaphragm
- Rigid
- Semi-Rigid
- Draw Various structural element
- Columns
- Shearwalls
- Beams
- Slab
- Assign Support to all Columns and Shear walls.
- Assign Floorwise Diaphram
- Assign Releases to Beam as per Edge Conditions
- Define various Load,s Patten And Load cases
- Dead Load
- Super Dead Load
- Live Load
- Wind
- Seismic Response Spectrum
- Temp Load (if applicable)
- Fire tendon (if applicable)
- Define Response Spectrum Friction for Lateral and Vertical Base Shear
- Dynamic analysis can be defined either by Ritz vector or Eigei Vector.
- Assign Various Super dead loads
- Floor Finish Load
- Filling Load
- Sunk Load
- Wall Load
- Service Load
- Any Other Load
- Assign Various Live Loads
- SLL(Small Live Load) = (<3.0 KN/m2)
- BLL(Big Live Load) = (>3.0KN/m2)
- Define P-Delta Analysis
- Define Various Load- Combination and Define Service and Stzerigth Envelop.
- Assign pier labels to Shearwalls and assign Meshing to wall and slab.
- Check the Model and Run Analysis
- Check and Ensure No “ILL CONDITION” NO INSTABILITY and NO ERRORS in the Model
- Design various Structural Elements in StrengthLoad Combinations
- Pertorn Design check for all members by verity all members passed.
Step-by-Step Guide to Structural Analysis and Design in ETABS
You can check Complete Design Project With the Example:- (Click on the link)
1. Analysis And Design of Seven-Storey School Building
2. Analysis and Design of G+5 Hostel Building
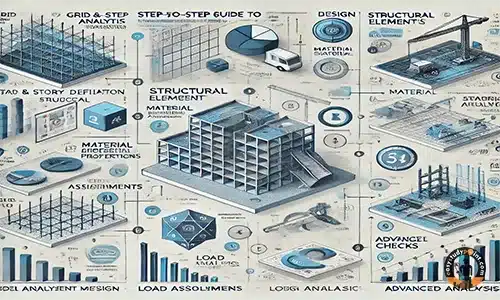
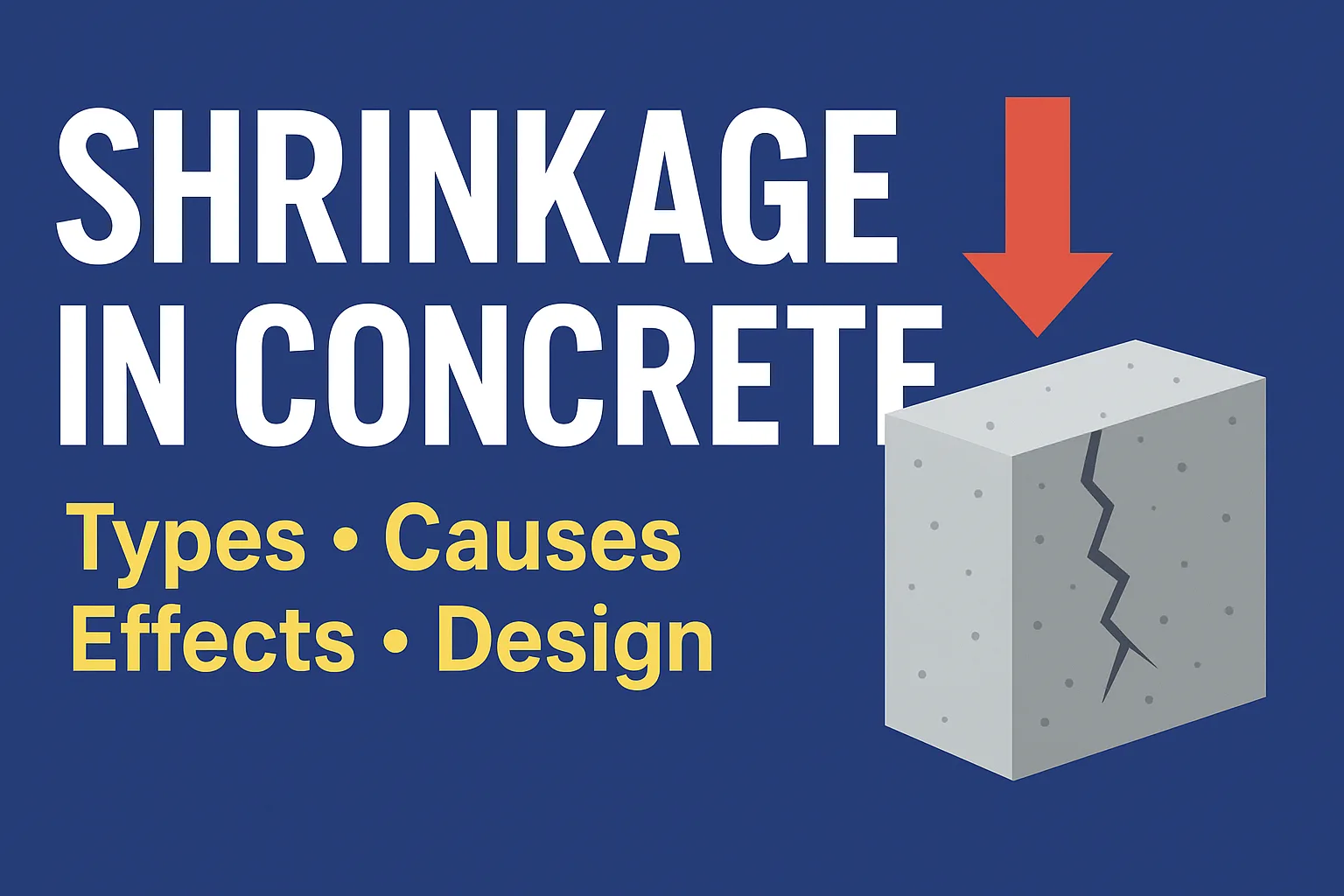
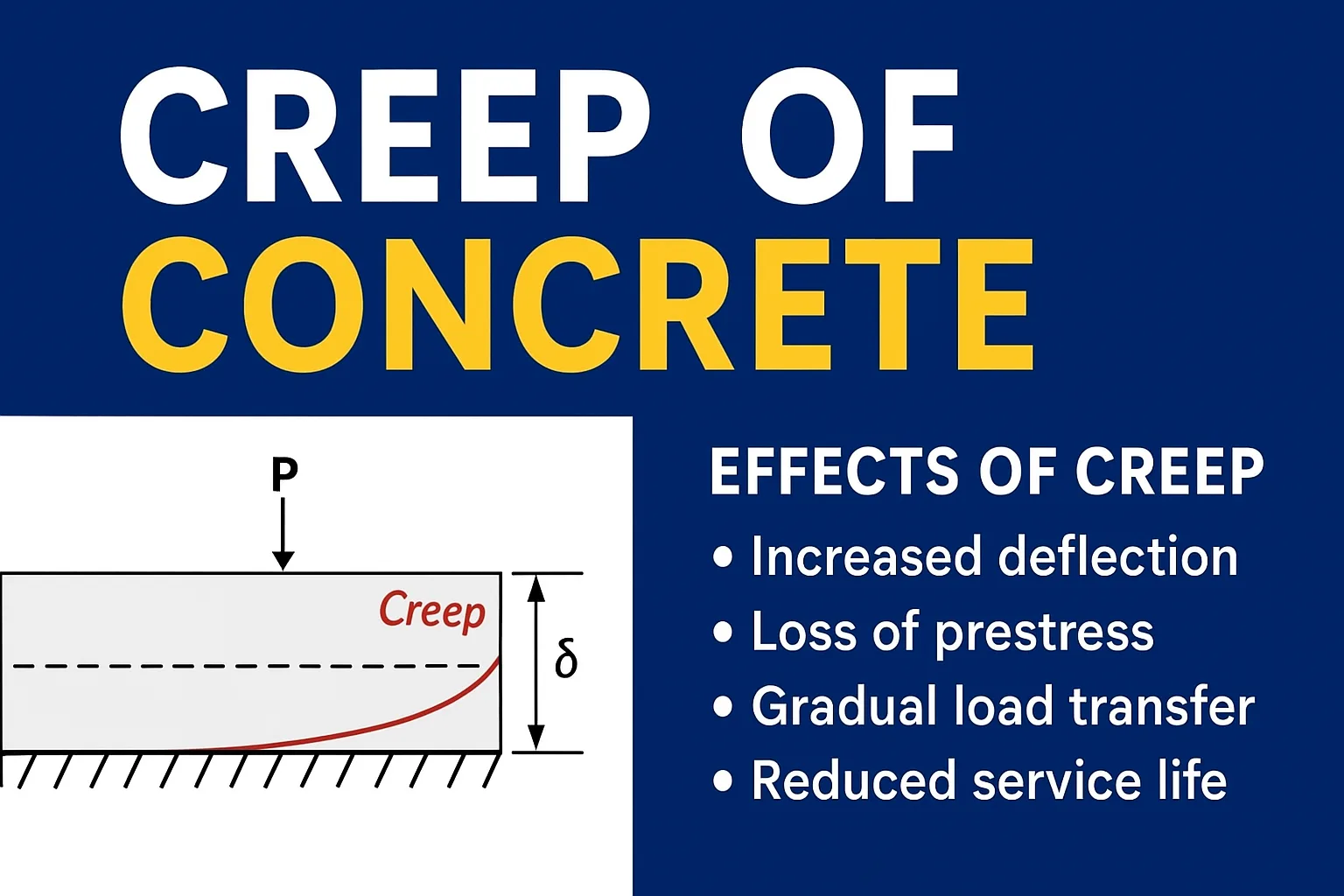
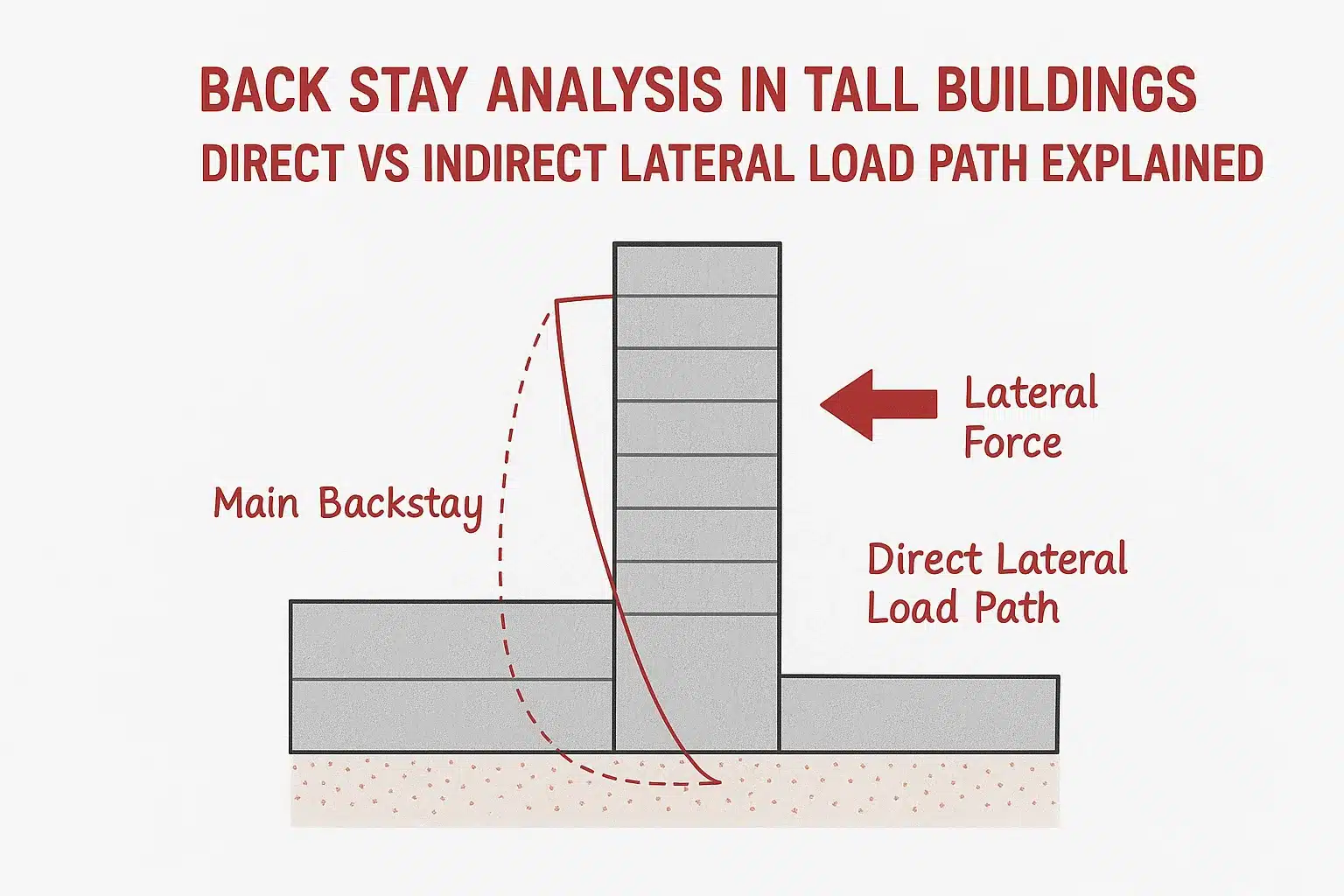

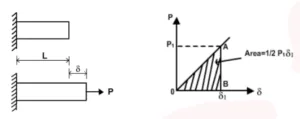
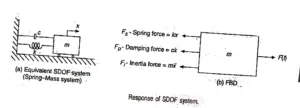
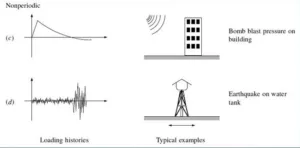


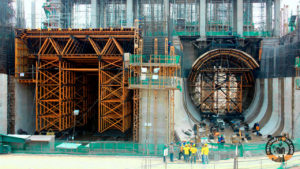



1 comment